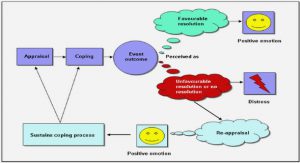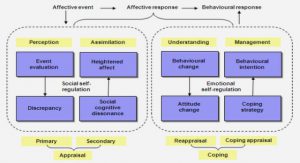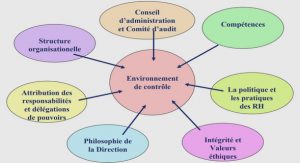Get Complete Project Material File(s) Now! »
BIM SOFTWARE & DATA MODELS
“CAD helps people to draw. BIM helps people to construct.” – Richard Saxon
Previous studies show that the cooperation between professionals during the process contains the average of seven times re-entering the information (Grosrey, 2013) because the nonunified approaches of different members of a design team; the lack of coherence, effectiveness and interoperability cause waste of time and money. The solution that has been ordinated since about twenty years ago is the use of BIM1. The construction industry has shown an increased willingness to apply BIM to reach significant potential gains in projects.
As mentioned in the first chapter of this thesis, the European Union has recently applied new guidelines and “Procurement Directive”2 to encourage member states according to the usage of digital tools. The definition of BIM varies and often has been explained depending on the activity that uses it (Jongeling, 2008). The “US National Building Information Model Standard Project Committee”3 has defined BIM as:
“Building Information Modeling (BIM) is a digital representation of physical and functional characteristics of a facility. A BIM is a shared knowledge resource for information about a facility forming a reliable basis for decisions during its life-cycle; defined as existing from earliest conception to demolition.”
BIM improves the processes of design and construction and stage-based operational approach regarding the information exchange; eventually, it is an introduction to the age of information and communications technology in the building sector (Fountain, 2004) at the heart of the technological and economic control revolution (Beniger, 2009) integrating digital tools to the process of construction design and life-cycle and facilitating the market development.
However, the effective application of BIM contains the implicit interoperability between the related software and data format standards. In other words, BIM is a working method or a process4 mostly based on the collaboration around a digital information model (Hading & McCool, 2015) in which each contributor uses the model, deriving and feeding an updating the information toward a final virtual object. BIM is a collective concept of how to formulate, implement, and store the information in a systematic and quality assured manner (Jongeling, 2008).
There is controversy regarding the influences of BIM as a powerful tool providing a real leap in terms of quality and productivity in the construction sector5 reducing time, decreasing cost and contributing to the sustainability values6. As Pontus Bengtson, BIM expert at WSP (Winroth, 2012), emphasizes, BIM is primarily not about new technology, but about an attitude. The information-based approach would eventually reduce the level of risk (Jannadi & Almishari, 2003) and increase the quality of design and implementation. Moreover, the digital model would have a better economic performance with optimized management costs (Bryde et al., 2013). The mentioned Information-based approach requires the standardization of data formats and interoperability.
In a broader view, BIM is valuable in terms of the generation of reliable and quality information that preserve the investments in sense of asset management7.
BIM, ORIGINS & ELEMENTS
“BIM is not CAD. BIM was never meant to be CAD. CAD is a replacement for pen and paper, a documentation tool. By comparison, BIM programs are design applications in which the documentation flows from and is a derivative of the process, from schematic design to construction to facility management.” – Pete Zyskowski, Cadalyst8
The industry demand of an efficient design process and sustainability is favored by new working methods and tools that enable all stakeholders to integrate the knowledge and objectives (Rezgui et al., 2010). The main purpose of Building Information Modeling (BIM) is the development of such a context offering the capacity to manage the corresponding information. As mentioned before, BIM is mainly a methodology based on the use of computable information (Arayici & Aouad, 2010) about the physical and functional characteristics of a building or infrastructure to facilitate interoperability and collaboration between different actors involved in the construction process, providing reliable support and shared decision-making platform (Rezgui et al., 2011). There is currently a high demand for professionals capable of organizing workflows platform (Clevenger et al., 2010) in the sector with a broad view of all the processes that occur in the life cycle of construction.
In recent years, the BIM trend has been changing the industry methodical traditions and developing the communicational attitude between the various project-based contributors and stakeholders although there are currently no documental regulative approach in Sweden (Juntikka, 2015). Beside the BIM three dimensional representation models, by definition, it contains 4D and 5D models (Jongeling, 2008) in integration with the so-called 3D model in order to provide the project with the traceable production planning and time and cost visualization (Figure. 2.1).
From architects to developers, actually all the stakeholders, enjoy the benefits of the collaborative method of BIM which uses starts from 3D models and matures into interactive deployment through databases in a dynamic modeling sense and far further than intelligent 3D digital models which integrate all types of construction-related data. Nowadays, “BIM manager”9 has been started to be defined as a new interdisciplinary branch as a person in charge of the implementation and coordination of BIM Plan10. BIM could also be considered as a communication tool (Cerovesk, 2011) in the form of visualization in simulated construction processes (Kamat & Martinez, 2005).
The following chapters give a review of a comparative matrix12 that has been developed in order to analyze the flow of associated information for the exchanges between different BIM software focused on the construction design process.
BIM SOFTWARE
Currently, the set of tools, techniques and concepts that allow realizing the BIM approach toward general construction design is known internationally as BIM software (Guan-pei,2010).
REVIT BUILDING APPLICATION
Revit13 (Revise Instantly) as an eighteen year old software and more than thirteen releases (2 to 3 releases per year) is mainly developed as an architectural tool by PTC14 (Parametric Technology Corporation and Charles River Software, patented by Leonid Raiz and Irwin Jungreis) and since then has become the only15 “completely parametric Building Information Modeling tool available”. In 2002, Autodesk16 purchased a Revit and developed a family of tools and applications based on the main concept.
Autodesk Revit17 is capable of 4D level (building’s lifecycle traceability) which means that it is completely suitable for structural design (the thesis scope) in 3D and interoperability using “building model’s database”. Autodesk Revit® Structure software integrates a physical model consisting of multiple materials with an independent analytical model that can be edited and used for efficient structural analysis, design and construction description (Figure 2.2). As the design changes made during the analysis automatically update the physical model and the construction documents automatically which is a direct presentation of information from the same underlying database. This key feature of Revit Structure is the reason why it is so easy and flexible to use, while virtually eliminating coordination errors and improve overall quality of descriptions and documentation.
RHINOCEROS & RHINOBIM
The Rhino Software (Rhinoceros18) is a 3D surface modeler with an engine of NURBS (Non- Uniform Rational Basis Splines19) as a curve generator (Farin, 1999) by defined control points on a coordinated basis which are compatible with the majority of visual projections. Rhino opens with four windows XY, XZ (front view), YZ (to the right) and prospective and can enlarge one of its windows by clicking the left button of the window in a single large window and reduce by the same method; there is a simultaneous visualization of the movement of the pointer in the 4 windows in (Figure 2.6).
As an additional expansion of Rhino, RhinoBIM is developed by “Virtual Build Technologies20” and “Robert McNeel & Associates21” to adapt Rhino more to the concept of BIM. As it has been mentioned in the developer’s website RhinoBIM22 is a “plug-ins that enhances Rhino”; the “first module” includes:
Structural Design & Editor.
Clash & Clear Analysis.
Quantity take offs in BIM Reporter.
IFC & CIS2 Translators.
User Definable database.
Table of contents :
CHAPTER 1: INTRODUCTION
1.1 RESEARCH AIM AND OBJECTIVES
1.1.1 RESEARCH QUESTIONS
1.1.2 HYPOTHESES & EXPECTED CONTRIBUTION TO KNOWLEDGE
1.2 THESIS OUTLINE
1.3 LITERATURE REVIEW & STUDY BACKGROUND
1.3.1 THESIS BACKGROUND LITERATURE STUDY AT A GLANCE
1.4 RESEARCH METHODOLOGY
1.4.1 STRATEGY OF INQUIRY & STEP ANALYSIS
1.4.2 TOWARD A COMPARING PLATFORM OF ANALYSING
1.4.2.1 EXPERIMENTAL MAPPING & VISUALIZATION
1.5 RESEARCH SCOPE AND LIMITATIONS
CHAPTER 2: BIM SOFTWARE & DATA MODELS
2.1 BIM, ORIGINS & ELEMENTS
2.1.1 BIM SOFTWARE
2.1.1.1 REVIT BUILDING APPLICATION
2.1.1.2 RHINOCEROS & RHINOBIM
2.1.1.3 DYNAMO REVIT + GRASSHOPPER RHINO, NEW TECHNIQUES
2.1.2 STRUCTURAL BIM (S-BIM) TOOLS
2.2 BIM & DATA EXCHANGE STANDARDS & MODELS
2.2.1 THE INDUSTRY FOUNDATION CLASSES (IFC)
2.2.2 THE CIMSTEEL INTEGRATION STANDARDS (CIS/2)
2.2.3 INTEGRATED STRUCTURAL MODELING (ISM)
CHAPTER 3: ANALYSIS OF S-BIM FOR AUTODESK AND RHINOCERS PRODUCTS FOR SIMPLE 2D STRUCTURES
3.1 ANALYSIS METHODS
3.2 STRUCTURE-1 SIMPLY SUPPORTED STEEL COLUMN (LATERALTORSIONAL BUCKLING TEST)
3.2.1 RESULTS OF TEST (1)
3.2.3 EVALUATION OF TEST (1)
3.3 STRUCTURE-2 SIMPLY SUPPORTED TIMBER BEAM
3.3.1 RESULTS OF TEST (2)
3.3.3 EVALUATION OF TEST (2)
CHAPTER 4: ANALYSIS OF S-BIM TOOLS (IFC, CIS/2) FOR 3D STEEL STRUCTURE
4.1 INTRODUCTION
4.2 ANALYSIS METHODS
4.3 TESTS BASIS
4.4 DATA EXCHANGE FROM TEKLA STRUCTURES (BIM) TO REVIT
4.4.1 EXPORT TO REVIT VIA IFC
4.4.2 EXPORT TO REVIT VIA CIS/2
4.4.3 EXPORT TO REVIT VIA DWG
4.5 BIM MODELLING AND ANALYSIS HANDLING ISSUES
4.5.1 EXPORT TO REVIT VIA CIS/2
4.5.2 ADD-INS (INTEGRATION) LINK BETWEEN ROBOT AND REVIT
4.6 RESULTS OF TESTS
4.8 EVALUATION OF TEST (3)
4.9 TEST (3) EVALUATION ANALYSIS
CHAPTER 5: CONCLUSION AND FUTURE RESEARCH
APPLICABILLITY OF S-BIM TOOLS
NURBS GEOMETRY BIM SOFTWARE DIRECT LINK BETWEEN BIM SOFTWARE VIA S-BIM TOOL
DIRECT LINK BETWEEN BIM SOFTWARE VIA S-BIM TOOL
A- USING KARAMBA IN GRASSHOPPER AND STRUCTURAL ANALYSIS FOR DYNAMO IN DYNAMO
B- ADD-INS WIZARD (INTEGRATION-AUTODESK REVIT STRUCTURE) DIRECT LINK BETWEEN RVT AND RSA INDIRECT LINK (IFC, CIS/2, ISM)
5.2 FUTURE RESEARCH
BIBLIOGRAPHY




