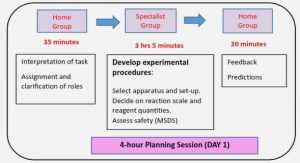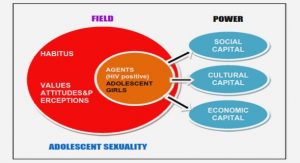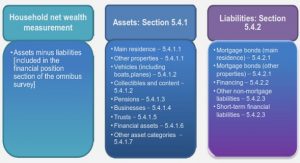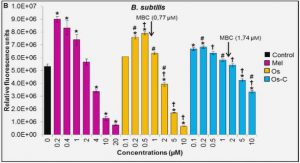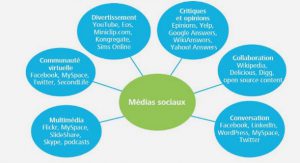Get Complete Project Material File(s) Now! »
Interviews
The empirical data collected during interviews helps support the analysis.
Interview with manager on-site
Collected material from interview with manager on-site informs that the most common way of learning the profession is to work alongside a manager on-site during six years. The manager acquired experience in the construction sector when starting as a trainee alongside another manager on-site within Ancla. Today working as a manager on-site for projects in the Amazon region with his own trainee. Traditional projects within the organization are schools for indigenous tribes. Manager on-site has been active since the beginning, 20 years ago, using the unmodified building technique for 70 built schools. The most common technique in the region is using bricks but he claims that this pertained method is cheaper and faster. Implementation of the technique to the general public would be possible since it is easily performed according to him. The method itself is cheap to use but the market price of prefabricated concrete planks decides if implementation of the concept is successful.
Regarding the planning phase, the culture in Leticia indicates that concerned actors have meetings when problems occur not scheduled for regular check-ups. The only fixed meeting was the introduction meeting before start-up between constructor, manager on-site and financier. Relationship between constructor and manager on-site is static, where the constructor plans the work although not actively present at the building site. Manager on-site is not privileged to make own decisions regarding adjustments for the working process. Estimated time for constructing a school is approximately 20 days. The constructor manages the labor but manager on-site can provide recommendations. Labor differs with each project nevertheless the manager prefers to have the same workers since they are familiar with the technique. The constructor places the order while the manager is responsible for weekly material calculations. Material such as sand, reinforcement and water is accessible in Leticia; cement is transported by boat from Manaus in Brazil. Material transportation to the building site is by van, without complications.
Manager on-site indicates that better tools are needed like a concrete mixer instead of mixing by hand which is utilized today. To improve the technique formwork for casting pillars and planks were brought from Bogota three years ago but got damaged along the transport. The formwork has not been replaced and are still used which, according to him, affects the workflow. Besides damaged formwork no other critique is expressed about the building technique.
Interview with architect
Any kind of construction demands license from the local authority according to the architect. The time and cost for the procedure applying for a building permit depends on the project’s complexity. First of all, clients certify ownership of the land by a license to gain approval for permit, thereafter complementing with drawings.
Processing an application for building permit must meet requirements stated in the national regulation plan. Despite these requirements houses are built without permit in Leticia, the architect claims that one reason is the deficient financial wealth. To prevent buildings being erected without permit, controls should be made by the authorities but due to lack of employees it is usually overlooked. Controls are supposedly performed before moving in to check that the final building equals to the drawings. When building without a permit, the police can interrupt the establishment, a fee from the authorities can be inducted or, in worst case, the building is tore down.
“… it could get very expensive. The thing is, it’s a small city – everybody knows everybody, so you can probably make an agreement” Of the 120-150 houses built per year in Leticia about two are tore down according to the architect.
Architects often draw by hand during the projection phase and thereafter use computer programs. Printed versions are brought to presentations and project meetings, because of the heavy computer files format. The lack of Internet complicates sending drawings to others involved.
The architect is aware of the concept industrialized building and believes it would minimize costs, but claims it is difficult to implement it in Leticia because of problematic location where the only transport is by boat.
1 Introduction
1.1 BACKGROUND
1.2 PROBLEM FORMULATION
1.3 AIM AND QUESTION FORMULATIONS
1.3.1 Aim of Study .
1.3.2 Question formulations
1.4 DELIMITATIONS
1.5 DISPOSITION
2 Method and Implementation
2.1 RESEARCH STRATEGY
2.2 CONNECTION BETWEEN QUESTION FORMULATIONS AND METHODS FOR DATA COLLECTION
2.3 METHODS FOR DATA COLLECTION
2.4 WORK PROCESS
2.5 VALIDITY
3 Theoretical framework
3.1 CONNECTION BETWEEN QUESTION FORMULATIONS AND THEORY
3.2 INDUSTRIALIZED BUILDING
3.2.1 History of the concept industrialized building
3.2.2 Significant areas of an industrialized building
3.2.3 Advantages and disadvantages with industrialized buil
3.3 CONCEPTS SIGNIFICANT FOR AGGRADATION OF INDUSTRIALIZED BUILDING
3.4 ORIGIN OF CASE STUDY: COLOMBIA AND ITS CONDITIONS IN A DEVELOPING COUNTRY
3.5 SUMMARY OF THEORIES
4 Empirical data .
4.1 OBSERVATIONS ON-SITE
4.2 INTERVIEWS
4.3 SUMMARY OF COLLECTED EMPIRICAL DATA
5 Analysis and result
6 Discussion and Conclusion
References
Appendix
GET THE COMPLETE PROJECT
A MORE EFFICIENT WAY OF BUILDING IN A DEVELOPING COUNTRY, INFLUENCED BY INDUSTRIALIZED BUILDING – A case study in Leticia, Colombia

