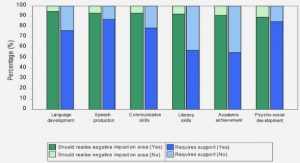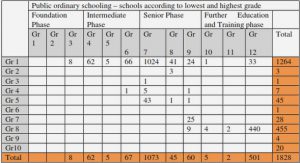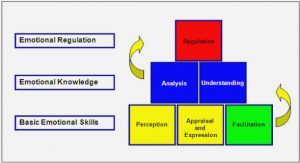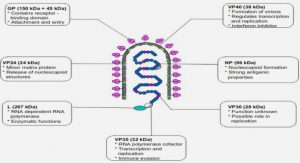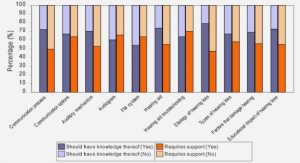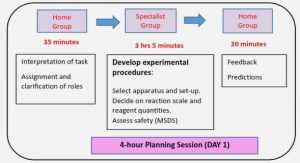Get Complete Project Material File(s) Now! »
Chapter 3 Cost-benefit analysis of a base isolated and a conventional building
Introduction
Seismic base isolation provides a proven and effective means of protecting structures from the damaging horizontal components of earthquake ground motion. However, first cost increases and uncertainty about future benefits act as strong disincentives for building developers (Mayes et al. 1990). As such, implementation of base isolation has often been limited to critical facilities such as hospitals, for which post-earthquake function is essential (Higashino and Okamoto 2006). To encourage the implementation of base isolation to a wider class of structures (office buildings, apartment complexes, shopping malls and so on), earthquake engineering professionals must be able to demonstrate those situations when base isolation represents appropriate and cost-effective earthquake risk management.
Available research on the costs and life cycle benefits of base isolated buildings demonstrates the potential of base isolation to be cost-effective for buildings in both the public and private sectors. However, the exact combinations of location, soil type, structural size and type, isolation system design, discount rate, time period, and building income under which this cost-efficiency is achieved remain relatively uncertain. Moreover, the role of moat wall impact in cost-benefit analysis has not been established. Further investigation into the aforementioned topics, and the subsequent transmission of key findings from research to practice, is of direct benefit to decision makers considering the use of base isolation in new construction and, more generally, promotes appropriate development of earthquake-resilient infrastructure.
Chapter 2 explained that there are several available approaches useful for the assessment of the value of an investment in base isolation. Cost-benefit analysis is adopted here, on the basis that the considered decision options are clearly defined (e.g. “base isolated” vs. “conventional” base-fixed construction) and the important costs and benefits can be expressed in monetary terms. Chapter 2 also highlighted that there are several techniques for quantifying the seismic performance of buildings. Given a lack of empirical data on the observed performance of base isolated buildings (in particular a lack of data involving moat wall impacts), a building-specific performance assessment approach based on the FEMA P-58 methodology is adopted herein. While this does not provide for a generalized understanding on the costs and benefits of adopting base-isolation (e.g. how cost-efficiency changes with structural type, location, soil class and so on), it provides an evidence-based foundation upon which further, more generalized studies might be based. Moreover, this approach allows for detailed investigations into a number of areas affecting the cost-efficiency of base isolated buildings relative to conventional buildings that have not previously been addressed, including: (a) the effect of (three-dimensional) moat wall pounding on a case study base isolated building; (b) deaggregation of EAL by intensity level in a base isolated buildings including the effects of moat wall pounding; and (c) assessment of the role of different assumptions regarding business interruption loss in cost-benefit analysis of base isolated buildings.
The present case study extends from related studies comparing structural response of conventional and base isolated building typologies (Sayani et al. 2011, Erduran et al. 2011) and the modelling of moat wall pounding in isolated buildings (Masroor and Mosqueda 2013).
Building designs
The conventional and base isolated building designs considered in this study are the same as those documented by Erduran et al. (2011). The buildings are three story, braced steel frame office buildings (occupancy category II and importance factor I=1), located near Los Angeles, California (34.50 N, 118.2 W) and founded on stiff soil (site class D, with a shear wave velocity over the top 30 m, VS30 between 180 m/s and 360 m/s). The buildings were designed by Forrell/Elsesser Engineers Inc. of San Francisco to be minimally compliant to the 2006 International Building Code (ICC 2006), ASCE 7-05 (ASCE 2005) and AISC 341-05 (AISC 2005). The buildings are selected here because they were designed by professional consultants with the intent of being representative of prevailing practice, and also because their low-rise and high stiffness characteristics ideally suit them for isolation.
Short period and one second period design spectral accelerations for the conventional and base isolated buildings are 2.2 g and 0.74 g respectively, where g is the acceleration due to gravity. The buildings are 55 m × 36.6 m (180 ft × 120 ft) in plan, and lateral loads in each building are resisted by steel braces, with layouts as shown in Figure 3.1. The bracing in the base isolated building is distributed on the first and second stories to increase the resistance to local uplift at the isolation level. The base isolated building is an Ordinary Concentrically Braced Frame (OCBF) designed with a force reduction factor R=1, whereas the conventional building is a Special Concentrically Braced Frame (SCBF) designed with R=6 (design of both buildings was force-controlled).
Member sizes used in the two buildings are listed in Table 3.1. Both buildings have a provided system strength approximately double the required strength (Erduran et al. 2011), which is consistent with the expected system overstrength factor of 2 for concentric braced frames (ASCE 2005). Nominal yield strength is assumed to be 345MPa (50 ksi) for frame members and 318MPa (46 ksi) for braces. The first mode period of the conventional SCBF is 0.43 s and the first mode period of the isolated OCBF superstructure is 0.39 s. Design parameters for the isolation system are listed in Table 2, where DBE is the Design Basis Earthquake (10% exceedence probability in 50 years) and MCE is the Maximum Considered Earthquake (2% exceedence probability in 50 years). The isolation system has a bilinear lateral force-displacement relationship, with pre- and post-yield periods of 0.79 s and 3.55 s respectively. The system design for the isolation system is non-specific with respect to the type of isolator, and hence could represent common devices such as lead rubber bearings and friction pendulum bearings.
Finite element models
Detailed three-dimensional finite element models were created in OpenSees (McKenna 2011) for each building. The stress-strain behaviour of steel was modelled using the Giuffré-Menegotto-Pinto model with a bilinear backbone and a 3% strain hardening ratio. The resulting stress-strain relationship is shown in Figure 3.2 below.
Yield strengths for steel were set at 379 MPa (55 ksi) for frame members and 345 MPa (50 ksi) for braces. These were 10% higher than the nominal values to account for expected material overstrength. Steel columns were modelled as force-based nonlinear frame elements with section properties defined by fibre sections. Second order (large deformation) effects in columns were applied through a P-Delta geometric transformation. Most beams were gravity resisting and were thus modelled as simple elastic elements with pinned connections. Beam-column connections in the braced frames were modelled as fixed connections due to the rigidity provided by the gusset plates. These beams were modelled as elastic elements with nonlinear plastic hinge zones over a length equal to twice the beam depth at each end. Section properties for the hinge zones were defined using fibre sections.
Braces were modelled using two force-based nonlinear frame elements with section properties defined using fibre sections, which were connected at a central node with a 0.1% out-of-plane offset (Erduran et al. 2011). Second order (large deformation) effects were considered using a co-rotational formulation. The resultant force-deformation behaviour of the braces matched the experimental results published by Black et al. (1980). The resultant force-deformation behaviour is shown in Figure 3.3 below.
Isolators were located beneath each column in the isolated OCBF and were modelled as bi-directionally coupled springs with a bilinear force-deformation response in the two horizontal directions. This was achieved using the OpenSees “elastomeric bearing” element. All isolators were modelled identically, using the same yield strength, initial stiffness, and post-yield stiffness. These parameters were selected so that the system behaviour was consistent with the design parameters listed in Table 3.2, based on an assumed yield displacement of 1 cm. Vertical flexibility of the isolators was modelled using simple linear vertical springs. The vertical spring stiffness was selected so that the vertical period of vibration at the isolation layer was 0.1 s. Failure of the isolators was not considered within the finite element model.
Energy dissipation in the conventional SCBF and the isolated OCBF superstructure was modelled using tangent stiffness proportional viscous damping, calibrated to give 2.5% equivalent viscous damping at the initial first mode frequency of each superstructure. In-plane stiffness of the floor slabs was modelled using a rigid diaphragm constraint, and accidental torsion due to uneven distribution of stiffness and mass was modelled by shifting the building’s centre of mass by 5% of the plan width in each direction (De-la-Colina et al. 2011). Soil-structure interaction was neglected.
Two finite element models were developed for the isolated OCBF, one with a surrounding moat wall and one with no moat wall. The model without a moat wall was developed in order to highlight the performance outputs that would have been obtained if the presence of the moat wall was neglected. The moat wall model was adapted from Masroor and Mosqueda (2013) with a seismic gap of 76.2 cm (30.0 in), which was the total maximum displacement for the isolation system on site class D, including torsion. The moat wall had a height of 300 cm (120 in) and a thickness of 30 cm (12 in), and was modelled using a combination of moment-rotation springs at the base of the wall and shear springs along the top of the wall. The springs were assigned multi-linear force-deformation properties emulating the nonlinear response of a continuous reinforced concrete wall modelled in Abaqus (Dassault Systèmes 2012) (see Masroor and Mosqueda 2013 for further details). The moat wall model incorporated forces from soil backfill using a force-displacement relationship suggested by Shamsabadi et al. (2007). This relationship assumed a backfill of Los Angeles silty sand. Impact between the moat wall and the base isolated building superstructure was modelled using a gap element in series with a simplified damped Hertz impact spring. The moat wall modelling approach was demonstrated to be effective in predicting experimentally observed structural response under both perpendicular and oblique impacts (Masroor and Mosqueda 2013). A diagram of the moat wall model is shown in Figure 3.4.
Epistemic uncertainties in demand predictions were not considered in this thesis because the associated computational expense is large.
Site class
An important premise of life cycle performance analyses is that they are based on response assessment of an as-designed hypothetical building, and thus should use site specific uniform hazard spectra to determine the ground shaking in lieu of code design spectra. Figure 3.5 shows the design spectra (ASCE 2005) and the corresponding uniform hazard spectra (USGS 2013) at the MCE hazard level on site class C and D soil. On class C soil, the design spectrum and uniform hazard spectrum are similar across the entire period range, so the performance of both buildings at MCE level should be consistent with design intentions. However, on site class D soil, the uniform hazard spectrum is significantly higher than the design spectrum in the long period range (e.g., 80% higher at 3 second period) and a little lower in the short period range. This means the MCE performance of the isolated OCBF is expected to be significantly worse than intended in design while the MCE performance of the conventional SCBF is expected to be slightly better than intended in design.
Although the buildings were designed for site class D, assuming site class C for comparative loss assessment was perceived to potentially lead to more comparable building performance estimates at each hazard level, and ultimately a life cycle cost-benefit analysis result that was more useful as a case study benchmark. Therefore, response assessment was conducted assuming the buildings were located on site class C soil rather than site class D as in the original design. This change did not affect the design loads for the conventional SCBF but lowered the design loads for the isolated OCBF by 13% (ASCE 2005). As a result, the conventional SCBF remains minimally code compliant, while the isolated OCBF can be considered to slightly exceed code requirements for superstructure strength (with an effective R = 0.87) and seismic gap size (15% larger than DTM) on site class C. The modified isolated OCBF design assumptions are believed to be representative of realistic design practice, given that isolated buildings are frequently designed to much higher performance criteria than the criteria for minimum compliance specified in ASCE (2005). Additional analyses on site class D soil were taken to be outside of the thesis scope.
Ground motion selection and scaling
This study considered ten discrete hazard levels. The corresponding uniform hazard spectra are shown in Figure 3.6. These hazard levels were subsequently categorized into six different groups, listed in Table 3.3, based on similarity in spectral shape. A unique bin of twenty bidirectional ground motions was selected for each of the six groups.
Table of Contents
Chapter 1 Introduction
1.1. Motivation
1.2. Objectives
1.3. Organization
Chapter 2 Background on seismic isolation, loss estimation and cost benefit analysis
2.1. Seismic isolation
2.2. Assessing the value of an investment
2.3. Uncertainty in earthquake engineering cost-benefit analyses
2.4. Performance and loss assessment
2.5. Uncertainties and correlations in probabilistic seismic performance assessment
2.6. Previous cost-benefit analyses on base isolated buildings
Chapter 3 Cost-benefit analysis of a base isolated and a conventional building
3.1. Introduction
3.2. Building designs
3.3. Finite element models
3.4. Site class
3.5. Ground motion selection and scaling
3.6. Structural response
3.7. Fragility and cost data
3.8. Business interruption loss procedure
3.9. Loss analysis using PACT default fragility models
3.10. A revised fragility model for OCBF and SCBF braces
3.11. Loss analysis using revised fragility models
3.12. Cost-benefit analysis
3.13. Generalizability
3.14. Conclusions
Chapter 4 Host-to-target epistemic uncertainty in damage state prediction
4.1. Introduction
4.2. Epistemic uncertainty in simultaneous and mutually exclusive damage state probabilities
4.3. An informative prior for the Straub and Der Kiureghian (2008) method
4.4. A six parameter fragility model
4.5. Conclusions
Chapter 5 Advanced storey-based loss estimation
5.1. Introduction
5.2. Analytical solution for the expected value and variance of floor group loss and inter-floor group correlation coefficients
5.3. Monte Carlo procedure for simulating floor group losses
5.4. Modelling damage state correlations using copulas
5.5. Repair costs that vary with the number of damaged components
5.6. Calculating building-level outputs
5.7. Inclusion of epistemic uncertainty
5.8. Conclusions
Chapter 6 Floor group outputs from advanced storey-based loss estimation
6.1. Introduction
6.2. Calculation of floor group outputs
6.3. Floor group outputs with no epistemic uncertainty and no inter-component correlation
6.4. Effect of correlations on floor group losses
6.5. Inter-floor group correlation surfaces
6.6. Effects of epistemic uncertainty in fragility parameters and damage state probabilities
6.7. Computational efficiency
6.8. Conclusions
Chapter 7 Robust comparative performance assessment for isolated structures
7.1. Introduction
7.2. Proposed method
7.3. Illustrative example
7.4. Illustrative example including epistemic uncertainties
7.5. Conclusions
Chapter 8 Conclusions
8.1. Comparative performance assessment of a base isolated and a conventional steel building
8.2. Uncertainty in mutually exclusive and simultaneous damage state probabilities
8.3. Estimation of fragility curve mixtures from grouped data
8.4. Modelling of damage state correlations using copulas
8.5. Variation of repair costs with the number of damaged components
8.6. Advanced storey-based loss estimation
8.7. Robust comparative performance assessment of base isolated and fixed base structures
8.8. Limitations and future work
References
GET THE COMPLETE PROJECT
Advanced methods for performance-based seismic loss assessment and their application to a base isolated and conventional office building

