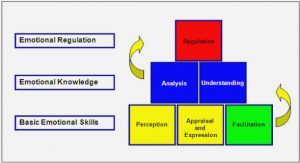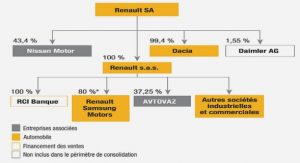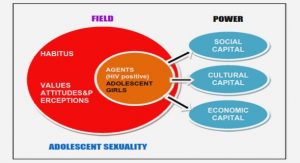Get Complete Project Material File(s) Now! »
INTRODUCTION
The shelter employed by man to protect himself (and his possessions) has shown significant development since the earliest attempts at enclosure. The cultural anthropologist Melville Herskovits states that “[m]an cannot exist unless he meets the challenge of his habitat” (1960: 154). From its earliest days, architecture has been in a relationship with nature. On a functional level, the built environment requires the natural environment to remain operational, and the latter should therefore be protected. De architectura (the 1st century BCE publication edited by Vitruvius) presents an argument concerning architecture as an imitation of nature (Rowland & Howe, 2001: 47, 76). Vitruvius compares man’s construction of a house (from natural materials) to birds and bees building their nests (Rowland & Howe, 2001: 34).
This view was supported by Abbé Marc-Antoine Laugier who attempted to define the essence of architecture in his Essai sur l’architecture (1753) (Curtis, 2010). In this publication, Laugier illustrates The Primitive Hut, thereby defining “…the fundamental characteristics of a building constructed from local natural resources” (Groák, 1992: 153). Curtis states that the ideal of The Primitive Hut has a functional or structural basis, while having its origin in nature (2010). According to Kenneth Frampton, Gottfried Semper presented a fundamental break with the Vitruvian triad of utilitas, firmitas, and venustas in Die vier Elemente der Baukunst (Ballantyne, 2002: 142). Semper described viewing a Caribbean hut in the Crystal Palace Exhibition, and this shelter prompted “…a counter thesis to Laugier’s Primitive hut…” (Ballantyne, 2002: 154). Semper proposed an articulated model comprising a hearth, earthwork, a framework roof and an enclosing membrane. He referred to a stereotomic base with a tectonic frame, and thus established the idea of a climatic response (Ballantyne, 2002: 154). Architecture was now utilised to react to and diminish the forces of nature.
STATEMENT OF THE MAIN PROBLEM
The researcher observed that although titled the ‘National’ Building Regulations, the statutory requirements of Act 103 of 1977 and NBR are not implemented uniformly in South Africa. In addition, it is the researcher’s opinion that the current mandatory built environment regulating instruments (and implementation methods) do not address sustainability challenges, except on a voluntary basis. The main problem could therefore be delineated as follows: The purpose of this study is to determine the origin of the current minimum regulations and standards applicable to the built environment of South Africa, and to examine the goals and implementation methods of Act 103 of 1977 and its Regulations (together with the Code of Application (SANS 10400:1990)), in an attempt to achieve uniform implementation of the requirements and align the aforementioned with accepted passive design principles to promote a more sustainable built environment in South Africa. The aspects contained in the main problem are divided in a number of sub-problems and related hypotheses (Table 1):
THE TRIANGULATION RESEARCH APPROACH
The primary classification of research methodology is based on the particular method employed to conduct the research. The available methods could be placed on a continuum, with the quantitative or ‘scientific’ method representing one extreme and the qualitative method representing the other. The qualitative method describes an exploration without prior formulations. Fellows and Liu (2003: 9) propose a method of triangulation, using both methods simultaneously, to study a topic. This would result in powerful insight that could assist the drawing of conclusions. Similarly, the research design for this study is based on a method that triangulates the quantitative and qualitative data, although these are grouped in different phases. Fellows and Liu (2003: 106) equate the collection of data to a process of communication where the aim is to maximise convergence between provider and researcher in an attempt to achieve the most accurate transfer of meaning
The development and evolvement of NBR legislation
Already during the first year of implementation a number of shortcomings were identified. An administrative decision was taken to remove the Deemed-to-Satisfy Rules from future gazetted NBRs, with only the functional requirements remaining. This resulted in all the Deemed-to-Satisfy Rules being published as part of a separate (and new) SABS Code of Practice (Code). In response to objections received, the Mark II version of the NBR was published on 10 June 1988, defining the aforementioned functional requirements. At the same time, the SABS released the new SABS 0400: The Application of the National Building Regulations, which contained the updated Deemed-to-Satisfy Rules (Bevis & Misselbrook, 1997: 2-3). This Code for The Application of the National Building Regulations (First Revision) was approved by the Council of the SABS on 23 August 1990 (SABS, 2010a: 2).
The amended version of the NBR was published in Gazette Notice No. R.2378 on 12 October 1990, and the SABS shortly afterwards issued the accompanying 0400 Code. In the preface to this code it was envisaged that revised versions of the code and, if necessary, the regulations would be published at 5-yearly intervals (SABS, 2010a: 4). However, the first revised version was published sooner, on 8 March 1991, in Government Notice No. R.432. It incorporated further objections to and proposals for the 1990 code. Three technical corrections were published on 22 May 1996, and on 30 July 1999 the only amendment to the NBR addressed Regulation A13 (1)(b): Building Materials and Tests (SABS, 2010a: 2). Despite the original intention, no revisions were published in either 2000 or 2005. On 30 May 2008, Notice No. R.574 was published in the Government Gazette No. 31084, on recommendation of the Council of the SABS, and “.…the honourable Minister of Trade and Industry, Minister M Mpahlwa, declared that … under Section 17(3) of the National Building Regulations and Building Standards Act (Act 103 of 1977), particular … regulations … [will] come into operation on … 1 October 2008” (Government Gazette, No. 31084, 30 May, 2008: 45-68).
The changing objectives of Act 103 of 1977 and the NBR
According to Bevis and Misselbrook (1997: 1), the objective in establishing Act 103 of 1977 represented an attempt to curb the inflation cycle at a time when construction costs were spiralling upwards, and these standards were a direct result of the 1977 recommendations of an ‘Anti-Inflation Committee’ under the auspices of the then Minister of Economic Affairs. It could thus be argued that the goal of the NBR (and also the Code) is to stem inflationary tendencies in the built environment. Bevis and Misselbrook (1997: 2-3) further state that the current South African building regulations contain no regulations on thermal insulation or sound insulation, because “such regulations were considered to be inflationary and therefore only the minimum acceptable levels of comfort, to ensure reasonable health and safety standards, have been taken into consideration in the NBR and 0400”. The aforementioned argument could however be challenged by citing rising electricity costs and current tariffs together with the spiralling environmental cost of supplying electricity.
TRANSFERRED FUNCTIONS FROM THE SABS TO THE NRCS
The (SABS) was established as a statutory body under Act 24 of 1945, and continues to function as the national standards organisation under the Standards Act, 2008 (Act 29 of 2008). Historically the SABS was responsible for certain regulatory functions, and in the case of SABS 0400, for the writing of the NBR and the Deemedto-Satisfy Rules. It also made recommendations to the Minister concerning Act 103 of 1977. The SABS was tasked with amending the regulations and codes, and with implementing the interpretation thereof through the Review Board. However, this was perceived as a conflict of interest and it was argued that a distinction should be made between the writers of the regulations (to comply with Act 103 of 1977), and the writers of the codes (the so-called Deemed-to-Satisfy Rules) (personal communication with Opperman, 13 May 2010)
TABLE OF CONTENTS :
- PREFACE
- COPYRIGHT NOTICE
- ACKNOWLEDGEMENTS
- LIST OF TABLES
- LIST OF FIGURES
- LIST OF FIGURES
- LIST OF ACRONYMS AND ABBREVIATIONS
- LIST OF SELECTED TERMS
- SYNOPSIS
- ABSTRACT
- EKSERP
- 1. INTRODUCTION
- 1.1 THE PROBLEM AND ITS SETTING
- 1.2 STATEMENT OF THE MAIN PROBLEM
- 1.3 SUB-PROBLEMS
- 1.4 HYPOTHESES
- 1.5 DELIMITATIONS
- 1.6 ASSUMPTIONS
- 1.8 PURPOSE OF THE STUDY
- 1.7 OBJECTIVES
- 1.8 THE RESEARCH CONTEXT
- 1.9 THE RESEARCH PARADIGM
- 1.10 THE RESEARCH DESIGN
- 1.11 THE TRIANGULATION RESEARCH APPROACH
- 1.12 THE IMPORTANCE AND BENEFITS OF THE STUDY
- 1.13 THE RESEARCHER’S EXPERTISE TO COMMENT ON THE TOPIC
- 1.14 SUMMARY OF CHAPTER
- 2. LITERATURE REVIEW OF PERTINENT ASPECTS
- 2.1 INTRODUCTION
- 2.2 THE ORIGIN OF BUILDING REGULATIONS
- 2.2.1 The Code of Hammurabi
- 2.2.2 The growth of settlements
- 2.3 DEFINITIONS OF BUILDING REGULATIONS
- 2.3.1 The relationship between building regulations and building standards
- 2.3.2 Approaches to the formulation of building standards
- 2.3.2.1 The functional approach
- 2.3.2.2 The performance approach
- 2.3.2.3 The prescriptive approach
- 2.4 THE ORIGIN OF BUILDING REGULATIONS IN SOUTHERN AFRICA
- 2.5 ACT 103 OF
- 2.5.1 Background
- 2.5.2 The development and evolvement of NBR legislation
- 2.5.3 Act 103 of
- 2.5.3.1 Section 1: Definitions
- 2.5.3.2 Section 2: Application of Act 103 of
- 2.5.3.3 Section 3: Duties of draughtsmen of plans, specifications, documents and diagrams
- 2.5.3.4 Section 4: Approval by LAs of applications in respect of erection of buildings
- 2.5.3.5 Section 5: Appointment of a BCO by the LA
- 2.5.3.6 Section 6: Functions of the BCO
- 2.5.3.7 Section 7: Approval by LAs in respect of erection of buildings
- 2.5.3.8 Section 8: Power of court in respect of approval by LAs
- 2.5.3.9 Section 9: Appeal against decision of LA
- 2.5.3.10 Section 10: Erection of buildings in certain circumstances subject to prohibition or conditions
- 2.5.3.11 Section 11: Erection of buildings subject to time limit
- 2.5.3.12 Section 12: Demolition or alteration of certain buildings
- 2.5.3.13 Section 13: Exception of buildings from NBR and the authorisation for erection thereof
- 2.5.3.14 Section 14: Certificates of occupancy in respect of buildings
- 2.5.3.15 Section 15: Entry by BCOs and certain other persons of certain buildings and land
- 2.5.3.16 Section 16: Report on adequacy of certain measures and building projects
- 2.5.3.17 Section 17: NBR and directives
- 2.5.3.18 Section 18: Deviation and exemption from NBR
- 2.5.3.19 Section 19: Prohibition on use of certain methods or materials
- 2.5.3.20 Section 20: Regulations
- 2.5.3.21 Section 21: Order in respect of erection and demolition of buildings
- 2.5.3.22 Section 22: Power of LAs relating to rates, taxes, fees and other moneys
- 2.5.3.23 Section 23: Exemption from liability
- 2.5.3.24 Section 24: General penalty clause
- 2.5.3.25 Section 25: Presumption
- 2.5.3.26 Section 26: Payment of certain moneys to LAs
- 2.5.3.27 Section 27: Powers of Minister in Respect of Certain LAs
- 2.5.3.28 Section 28: Delegations of powers
- 2.5.3.29 Section 29: Repeal of laws
- 2.5.3.30 Section
- 2.5.3.31 Section 31: Repeal of Section 14bis of Act 33 of 1962, as inserted by section 4 of Act 72 of
- 2.5.3.32 Section
- 2.5.3.33 Section
- 2.5.3.34 Section 34: Short Title and Commencement
- 2.5.4 The integration of the NBR with other laws applicable to the built environment2.9 THE EXTENT OF THE SOUTH AFRICAN BUILT ENVIRONMENT
- 2.10 INTRODUCING NEW STANDARDS
- 2.10.1 SANS
- 2.10.2 Part XA: Energy usage in buildings
- 2.10.2.1 Background
- 2.10.2.2 THE NBR
- 2.10.2.3 Critical evaluation
- 2.11 PASSIVE DESIGN: A COMMON GOAL
- 2.12 EXISTING PASSIVE DESIGN REQUIREMENTS OF THE NBR AND
- ADDITIONAL PROPOSALS TO BE IMPLEMENTED VIA THE CHECKLIST
- 2.13 CONCLUSION
- 2.14 SUMMARY OF CHAPTER
- 3. PILOT STUDY
- 3.1 INTRODUCTION
- 3.2 SPECIFIC TREATMENT OF THE MAIN PROBLEM AND SUB-PROBLEMS
- 3.3 PHASE 2.1: BACKGROUND
- 3.4 PHASE 2.1: PILOT STUDY
- 3.5 PHASE 2.2: PILOT STUDY
- 3.5.1 Study area
- 3.5.1.1 Building plans passed
- 3.5.1.2 Buildings completed
- 3.5.2 Revised study area
- 3.5.3 Implementation tools
- 3.5.3.1 General information required on an application
- 3.5.3.2 Property information required on an application (Part 1)
- 3.5.3.3 Property information required on an application (Part 2)
- 3.5.3.4 Site development information required on an application
- 3.5.3.5 Area information required on an application
- 3.5.3.6 Details of applicant required on an application
- 3.5.3.7 Details of registered property owner(s) required on an application
- 3.5.3.8 Information required on the Author on an application
- 3.5.3.9 Details of Agent or representative required on an application
- 3.5.3.10 Fees assessment
- 3.5.3.11 Information on colouring of plans
- 3.5.3.12 Information on additional specification schedule required
- 3.5.3.13 Information on required plan scales
- 3.5.3.14 Plan checklist or other information required
- 3.6 DATA ANALYSIS AND INTERPRETATION
- 3.7 SUMMARY OF CHAPTER
- 4. RESEARCH AND DATA INTERPRETATION
- 4.1 INTRODUCTION
- 4.2 REVIEW OF THE RESEARCH DESIGN
- 4.3 THE SURVEY
- 4.3.1 Background
- 4.3.2 The design of the survey
- 4.3.3 The Ethics Committee
- 4.3.4 The one-day conference of NRCS
- 4.3.5 Determining the population size
- 4.3.6 The remaining population
- 4.3.7 Implementation of the questionnaire
- 4.3.8 Anonymity
- 4.3.9 Data processing
- 4.3.10 The target group and its level of representation of the population
- 4.3.11 The rating of the target group
- 4.4 GRAPHIC PRESENTATION OF DATA
- 4.4.1 Question
- 4.4.1.1 Discussion of Question
- 4.4.2 Question
- 4.4.2.1 Discussion of Question
- 4.4.2.2 Discussion of Question
- 4.4.2.3 Comparison of data obtained in Questions 2.1 and
- 4.4.3 Question
- 4.4.3.1 Discussion of Question
- 4.4.3.2 Graphic summary of responses to Question
- 4.4.4 Question
- 4.4.4.1 Question 4 extracted from questionnaire
- 4.4.4.2 Graphic summary of responses to Question
- 4.4.4.3 Graphic summary of responses to Question
- 4.4.5 Question
- 4.4.5.1 Discussion of Question
- 4.4.6 Question
- 4.4.6.1 Question 6 extracted from questionnaire (with corresponding number of respondents
- 4.4.6.2 Graphic summary of responses to Question
- 4.4.6.3 Reponses to Question 6.7 (Other)
- 4.4.6.4 Ranking of responses to Question
- 4.4.7 Question
- 4.4.7.1 Question 7 (Part 1) extracted from questionnaire (with corresponding number of respondents)
- 4.4.7.2 Graphic summary of valid statistical occurrences
- 4.4.7.3 Question 7 (Part 2) extracted from questionnaire (with corresponding number of respondents)
- 4.4.8 Graphic summary of responses to Question 7 (Part 2)
- 4.4.8.1 Response to Question 7.18.1 (Other)
- 4.4.9 Question
- 4.4.9.1 Question 8 extracted from questionnaire (with corresponding number of respondents)
- 4.4.9.2 Graphic summary of responses to Question
- 4.4.10 Question
- 4.4.10.1 Question 9 extracted from questionnaire (with corresponding number of respondents)
- 4.4.10.2 Graphic summary of responses to Question
- 4.4.10.3 Ranking of responses to Question
- 4.4.11 Question
- 4.4.11.1 Question 10 extracted from questionnaire (with corresponding number of respondents)
- 4.4.11.2 Graphic summary of responses to Question
- 4.4.12 Question
- 4.4.12.1 Question 11 extracted from questionnaire (with corresponding number of respondents)
- 4.4.12.2 Graphic summary of responses to Question
- 4.4.13 Question
- 4.4.13.1 Question 12 extracted from questionnaire (with corresponding number of respondents)
- 4.4.13.2 Graphic summary of responses to Question
- 4.4.14 Question
- 4.4.14.1 Question 13 extracted from questionnaire (with corresponding number of respondents)
- 4.4.14.2 Graphic summary of responses to Question
- 4.4.15 Question
- 4.4.15.1 Question 14 (Part 1) extracted from questionnaire (with corresponding number of respondents)
- 4.4.15.2 Graphic summary of responses to Question 14 (Part 1)
- 4.4.15.3 Question 14 (Part 2) extracted from questionnaire (with corresponding number of respondents)
- 4.4.15.4 Graphic summary of responses to Question
- 4.4.15.5 Ranking of responses to Question
- 4.4.16 Question
- 4.4.16.1 Question 15 (Part 1) extracted from questionnaire (with corresponding number of respondents)
- 4.4.16.2 Graphic summary of responses to Question 15 (Part 1)
- 4.4.16.3 Question 15 (Part 2) extracted from questionnaire (with corresponding number of respondents)
- 4.4.16.4 Graphic summary of responses to Question 15 (Part 2)
- 4.4.16.5 Ranking of responses to Question
- 4.5 INTERPRETATION OF DATA
- 4.5.1 Question
- 4.5.2 Question
- 4.5.3 Question
- 4.5.4 Question
- 4.5.5 Question
- 4.5.6 Question
- 4.5.7 Question
- 4.5.8 Question
- 4.5.9 Question
- 4.5.10 Question
- 4.5.11 Question
- 4.5.12 Question
- 4.5.13 Question
- 4.5.14 Question
- 4.5.15 Question
- 4.6 SUMMARY OF CHAPTER
- 5. FINDINGS, CONCLUSIONS AND RECOMMENDATIONS
- 5.1 SUMMARY OF THE RESEARCH
- 5.1.1 Chapter
- 5.1.2 Chapter
- 5.1.3 Chapter
- 5.1.4 Chapter
- 5.2 FINDINGS, CONCLUSIONS AND RECOMMENDATIONS
- 5.2.1 Sub-problem 1 and resulting hypothesis
- 5.2.2 Sub-problem 2 and resulting hypothesis
- 5.2.3 Sub-problem 3.1 and resulting hypothesis
- 5.2.4 Sub-problem 3.2 and resulting hypothesis
- 5.2.5 Sub-problem 3.3 and resulting hypothesis
- 5.2.6 Sub-problem 4 and resulting hypothesis
- 5.3 CONCLUSION
- 6. REFERENCES






