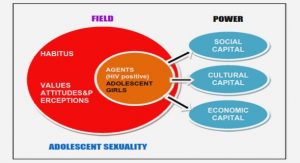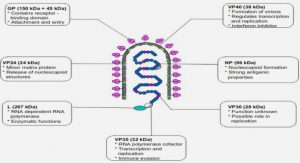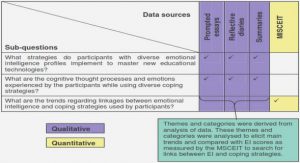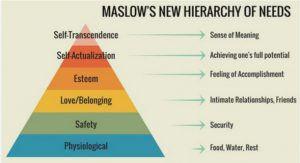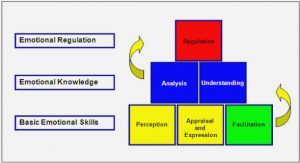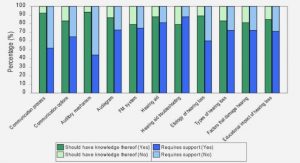Get Complete Project Material File(s) Now! »
Chapter 3. Geometric characterisation and out-of-plane seismic stability of low-rise unreinforced brick masonry buildings in Auckland, New Zealand
The 2010–2011 Canterbury earthquakes and corresponding Royal Commission reports have resulted in changes to the legislative environment and led to increased public awareness in New Zealand of the earthquake performance of unreinforced masonry (URM) buildings. As a result, building regulators, owners, tenants, users and heritage stakeholders will be facing a unique challenge in the near future where assessments, improvements and demolitions of URM buildings are expected to occur at an unusually high rate. Auckland is the largest city in New Zealand and because of the relative prosperity of Auckland during the period 1880– 1935 when most URM buildings were being constructed in New Zealand, the city has the largest number of URM buildings in the country. Identifying those buildings most at seismic risk in Auckland‘s large and varied building stock has warranted a rapid field assessment program supplemented by strategically chosen detailed assessments. Information that can be procured through rapid field inspections includes the building geometric typologies (e.g., heights, building footprint geometry and isolated versus row configuration), elevation type (e.g., perforated frame versus solid wall), wall construction (e.g., solid versus cavity, number of leaves) and basic construction material type (e.g., clay brick versus stone). Furthermore, investigation into the architectural history, heritage status and functional usage of Auckland‘s URM buildings will affect the direction of retrofit strategies and priorities. As the owner of a large and varied portfolio of URM buildings as well as the local organisation responsible for assessing building safety, Auckland Council is developing exemplar inspection, assessment, prioritisation and retrofit strategies that will target the seismic risks associated with URM buildings, in particular, so as to preserve and enhance safety and the economic and community value of these special buildings. Collaboration amongst Auckland Council, the University of Auckland and GNS Science has resulted in a state-of-the-art rapid quantitative assessment program applied to a sampling of typologically representative URM buildings in Auckland.
Introduction
As previously noted (Walsh and Ingham 2013), the apparent seismic hazard in Auckland is relatively low within New Zealand, especially in Auckland Central where pluralities of population and unreinforced masonry (URM) buildings reside. However, the vulnerability of Auckland‘s built infrastructure is relatively high within New Zealand, as would be the consequences of earthquake-related damage. As of 2012, Auckland‘s economy accounted for an estimated 37% of New Zealand‘s GDP and the region‘s economic growth has outpaced New Zealand‘s national economic growth in 7 of the past 11 years (Monitor Auckland 2012). Auckland‘s regional population of about 1.3 million in 2006 (Statistics New Zealand 2006) accounted for 32.4% of the nation‘s population. Hence, a major natural disaster in Auckland would be detrimental to much of New Zealand‘s economy and people.
Cousins (2005) suggests that URM buildings are 5.4 times more vulnerable (i.e., empirically-based mean ratio of repair cost to replacement cost is 5.4 times higher) than are post-1980 reinforced concrete (RC) buildings. By comparison, the second-most vulnerable building type is pre-1980 RC buildings at 2.3 times the vulnerability of post-1980 RC buildings (Cousins 2005). Hence, as building performance in the Canterbury earthquakes has confirmed (Ingham and Griffith 2011a, 2011b; Cooper et al. 2012), URM buildings warrant special attention in a discussion on building typologies in Auckland for purposes of seismic hazard modelling. Furthermore, other historic New Zealand earthquakes have demonstrated that the first damage to a community of buildings is typically damage to the appendages and ornaments of URM buildings within that community, specifically chimneys and parapets. Chimney and parapet damage was widespread, for example, in the 2007 Gisborne earthquake (Davey and Blaikie 2010) and the 2010 Darfield earthquake (Ingham and Griffith 2011c). For higher levels of shaking intensity, significant out-of-plane failures of the walls of URM buildings are experienced (Ingham and Griffith 2011a). From these observations and in response to the proposed ―earthquake-prone buildings‖ amendment to the New Zealand Building Act (New Zealand Parliament 2004) requiring all existing commercial buildings in New Zealand to be assessed for their earthquake capacity, it follows that a question of particular relevance is what level of forecasted shaking intensity is expected to initiate damage to unreinforced masonry buildings. The question has specific relevance for Auckland, which contains the largest stock of URM buildings in New Zealand and for which the level of seismic loading necessary to initiate damage will have a longer return period than for URM buildings located elsewhere throughout New Zealand.
Inventory of URM buildings in Auckland
Auckland Council (AC) released its updated Earthquake-Prone, Dangerous & Insanitary Buildings Policy (2011) in response to the Building Act (New Zealand Parliament 2004) requirements that territorial authorities adopt such policies (Section 131 of the Building Act) to identify if buildings are considered ―earthquake-prone‖ (Section 122 of the Building Act), dangerous, or otherwise unsuitable for human occupation. The 2011 policy was an update to the 2006 policies of the former Auckland territorial authorities. Under the current policy, a process has been outlined for identifying earthquake-prone buildings and, where applicable, working with building owners to establish a scope and timetable for any building improvements.
In response to these regulations, Auckland Council Building Control has worked with contracted professional engineers to inspect and document commercial buildings in the Auckland region most likely to be vulnerable to earthquakes. All Council-affiliated engineers follow inspection guidelines to procure data, records and photographs to aid the council in prioritising buildings for further assessment and, potentially, seismic retrofitting. The inspectors have been utilising a program based largely on the Initial Evaluation Procedure (IEP) per NZSEE (2006).
As of May 2014, the amalgamated database of commercial unreinforced masonry (URM) buildings in Auckland includes 901 buildings. The authors expect that this list represents the vast majority of commercial URM buildings in Auckland. The term ―commercial buildings‖ is defined as including industrial buildings and multi-unit, rent-tenanted residential buildings in addition to those traditionally considered commercial. However, low-unit residential (e.g., single-family houses and condominiums) are excluded.
Estimates of the total number or percentage of URM buildings are considered as if 1026 is the total number of commercial URM buildings in Auckland, based on an estimate by Russell and Ingham (2010) and corresponding to a percentage of the entire commercial building stock proposed by Cousins (2005) of about 5%–6%. However, not all of the documented 901 URM buildings have been inspected and not all of the estimated 1026 URM buildings have been identified. Where appropriate, a distinction has been made between whether quantitative values represent ―documented‖ or ―estimated‖ buildings as well as whether percentages represent proportions including or excluding unknown building attribute data. Furthermore, a bias exists in the documented data. Investigators have prioritised buildings most likely to be
vulnerable to earthquakes, producing a partiality in the data pool to older, taller buildings located close to the city centre. These biases have been accounted for and corrected as much as possible, as noted in the following sub-sections. Non-occupied unreinforced masonry monuments, kilns, chimneys, free-standing walls and ruins are not considered in this study. Finally, it is recognised that the total stock of URM buildings will continuously decline due to building demolition without replacement, and hence the current estimate of 1026 buildings may diminish over time.
Primary lateral load resisting material and system
In the amalgamated database, all 901 identified URM buildings have been documented with the primary lateral load resisting system (LLRS) recorded as either unreinforced brick masonry (URBM) or unreinforced stone masonry (URSM). Auckland Council Building Control has provided the vast majority of this information, so the structure type nomenclature used in the Auckland Council / University of Auckland (AC / UoA) study has been matched to the precedent set by AC Building Control. These categories are listed in Table 3.1 along with their presumed equivalents in the Global Earthquake Model (GEM 2013) and RiskScape (GNS 2010) taxonomies. The number of documented buildings within each AC / UoA structure type category, as well as the estimated total number and percentage of buildings within each taxonomic construction type category, is also listed in Table 3.1. [Note that the typological study reported in this chapter preceded the study reported in Chapter 2 which is why the total number of identified URM buildings does not align between the two chapters.]
University of Auckland researchers identified 19 occupiable buildings in Auckland with above-grade, load-bearing unreinforced stone masonry (URSM) walls. As URSM buildings represent such a small portion of the Auckland building stock, these buildings have been neglected from the scope of the quantitative assessment program described later, and the focus has been applied to URBM buildings.
Number of storeys
In the amalgamated database, 879 URM (out of 901) buildings have been documented with a particular number of storeys above grade and the associated percentage groupings are illustrated in Figure 3.1. As discussed later, for typological groupings to include multiple attributes (e.g., structure type, number of storeys and age of construction), buildings have been grouped into categories of 1–3 storeys and 4–7 storeys, consistent with previous typological groupings used in New Zealand (Uma et al. 2008). Two buildings were identified as having eight storeys above grade, but both buildings have frame systems supporting most or all of the gravity loads while the masonry is expected to provide the primary lateral load resistance.
The bias in the documented data for number of storeys above grade likely over-represents taller buildings given the initial emphasis on inspecting buildings near the city centre as well as the inherent higher profile of taller buildings and the higher risk consequence associated with them. Hence, the total number of estimated buildings with 4–8 storeys was capped at the current number of documented buildings with 4–8 storeys (totalling 55 buildings) and proportional extrapolations were made only for buildings with fewer than 4 storeys.
Year of construction or retrofit
In the amalgamated database, 830 URM buildings (out of 901) have been documented with a particular or approximate year of construction, reconstruction, or implementation of seismic retrofit to the primary lateral load resisting system. For typological groupings to include multiple attributes (e.g., structure type, number of storeys and age of construction), buildings have been grouped into ranges of years consistent with major updates to the loading standard and with previous typological groupings used in New Zealand (NZSEE 2006; Uma et al. 2008; Fenwick and MacRae 2009; Walsh et al. 2014). The proportions associated with these simplified year groupings are illustrated in Figure 3.2. For breakdowns of URM building construction by decade, please refer to Walsh and Ingham (2013) and Russell and Ingham (2010).
Most URM buildings in New Zealand were originally constructed before 1940, although a few were constructed in Auckland as late as the 1950s (Russell and Ingham 2010). In the 1965 Standard Building By-Law (NZSS 1965), URM buildings with more than two storeys were prohibited as new construction in Auckland and no URM buildings of any height have been identified as having been constructed after 1965. Hence, the buildings represented in Figure 3.2 (and in Table 3.2 as follows) as being constructed post-1965 denote major reconstruction or retrofit having occurred to an existing URM building. The specific type of reconstruction or seismic retrofit has not yet been documented for most buildings.
Typological groupings by structure type, number of storeys and year of construction
To facilitate typological groupings conducive to assigning accurate building fragility functions within seismic hazard models, the three primary structural attribute categories of structure type, number of storeys and year of construction were combined in a hierarchical fashion. Note that while such hierarchies within building taxonomies are common and perhaps most useful regionally, they can be restrictive within more encompassing taxonomies and are not favoured in GEM (Charleson 2011). However, the information is presented here in such a fashion for simplicity. The five most prominent URM building typological groupings by estimated percentage of the total commercial URM building stock are listed in Table 3.2, representing 96% of all of Auckland‘s commercial URM buildings. Note the dominance of low-rise, pre-1935 URM buildings in this list, consistent with the types of buildings considered in the quantitative analysis described later.
Occupancy / usage type and importance level
The third component of risk that must be quantified in models, along with hazard and vulnerability, is consequence. Hence, both GEM (2013) and RiskScape (GNS 2010) consider attributes related to the functional use or occupancy of the buildings being considered. GEM and RiskScape have different applications for the word ―occupancy,‖ but both taxonomies accommodate building usage type in some fashion.
In the amalgamated database, 831 documented URM buildings (out of 901) have been assigned a particular use category. AC Building Control has provided the vast majority of this information, so the use category nomenclature used in the AC / UoA study has been matched to the precedent set by AC Building Control. The ten most prominent AC / UoA use categories by average importance level (NZS 2002) and estimated percentage of the total commercial building stock for each of the taxonomies are listed in Table 3.3. The AC / UoA occupancy terms have been converted into their presumed counterparts in Table 3.3 for each of the taxonomies with re-rankings based on the different nomenclature and groupings of buildings by such nomenclature. (Note that an updated list of average importance levels for all Auckland commercial buildings is included in Table 2.6).
Table of contents
Abstract
Acknowledgements
List of figures
List of tables
Chapter 1. Introduction
1.1. Research motivation and dissemination
1.2. Research objectives and scope
1.3. Thesis format and chapter content
1.4. References
Chapter 2. Rapid identification and taxonomical classification of structural seismic attributes in a region-wide commercial building stock
2.1. Introduction
2.2. Research motivation
2.3. Rapid seismic building evaluations
2.4. Building taxonomies and data considered
2.5. Building and component vulnerabilities
2.6. RC moment resisting frames with potentially non-ductile columns
2.7. Summary and recommendations
2.8. Further considerations
2.9. Acknowledgements
2.10. References
Chapter 3. Geometric characterisation and out-of-plane seismic stability of low-rise unreinforced brick masonry buildings in Auckland, New Zealand
3.1. Introduction
3.2. Inventory of URM buildings in Auckland
3.3. Out-of-plane seismic assessment of exterior URBM walls
3.4. Spatial analysis and estimated distribution of out-of-plane URBM wall collapses in Auckland
3.5. Conclusions and recommendations
3.6. Future work
3.7. Acknowledgements
3.8. Disclaimers
3.9. Notation
3.10. References
Chapter 4. Seismic considerations for the Art Deco interwar reinforced concrete buildings of Napier,New Zealand
4.1. Introduction
4.2. Research motivation
4.3. Regional seismicity and seismic design requirements
4.4. Typological study of Napier’s existing Art Deco buildings
4.5. Geometric study of Napier’s existing Art Deco buildings
4.6. Material properties
4.7. Column geometry and reinforcement detailing
4.8. Foundations
4.9. Observed damage to similar structures in the Canterbury earthquakes and elsewhere
4.10. Summary and conclusions
4.11. Acknowledgements
4.12. References
Chapter 5. In situ out-of-plane testing of unreinforced masonry cavity walls in as-built and improved conditions
5.1. Introduction
5.2. Research context
5.3. Methods and materials
5.4. Test results and discussion
5.5. Conclusions and recommendations
5.6. Acknowledgements
5.7. References
Chapter 6. Ancillary considerations for assessing unreinforced masonry walls for out-of-plane performance
6.1. Out-of-plane seismic assessment of clay brick masonry cavity walls considering different
boundary conditions
6.2. Estimating the thrust force on the bounding frame due to arching action of clay brick masonry
infill
6.3. Acknowledgements
6.4. References
Chapter 7. Testing of RC frames extracted from a building damaged during the Canterbury
earthquakes
7.1. Introduction
7.2. Research significance
7.3. Original construction and earthquake damage
7.4. Experimental investigation
7.5. Experimental results
7.6. Comparison of predictions and experimental results
7.7. Summary and conclusions
7.8. Acknowledgements
7.9. References
Chapter 8. Seismic risk management of a large public facilities portfolio: a New Zealand case study
8.1. Introduction
8.2. Building regulations pertaining to seismic risk mitigation
8.3. Rapid seismic building evaluation techniques
8.4. Comparable seismic risk management policies in New Zealand
8.5. Risk management priorities in the ACPD facilities portfolio
8.6. Risk profiles and estimated cost liabilities
8.7. Strategies for ongoing seismic risk evaluation and mitigation efforts
8.8. Summary and conclusions
8.9. Acknowledgements
8.10. References
Chapter 9. Summary, conclusions, and recommendations
9.1. Identification and provisional vulnerability assessment of URM and RC buildings and building
components
9.2. Testing and assessment of the out-of-plane performance of URM walls
9.3. Testing and assessment of the performance of RC frames
9.4. Portfolio management considering earthquake risks and regulations
9.5. Ongoing investigations and proposed research needs
9.6. References
GET THE COMPLETE PROJECT
Inventory and seismic assessment of earthquake-vulnerable masonry and concrete buildings

