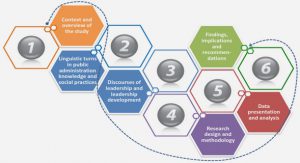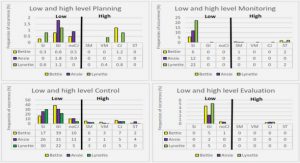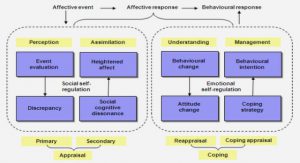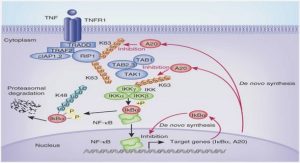Get Complete Project Material File(s) Now! »
Method
The methods that were used during this thesis will be described below.
Design Brief
During the design brief will the design team get all the information needed to start the project. The design brief should contain what the project should be about and the information needed to fulfil the expectations. The main focus should be future result and outcomes and not focus on the aesthetics of the design of the product. The design brief should be more of a proposal for the project and not have a clear solution to it. [14]
PERT-Chart
PERT stands for Program Evaluation Review Technique and is a visual tool used in project management. The PERT- Chart consist of nodes and vectors. The nodes can represent milestones or events and the nodes are connected with directional lines called vectors. The nodes can be either parallel or serial. If two nodes are parallel, then it means that the tasks are independent on each other and can be conducted during the same time. If the nodes are serial, that means that the tasks need to be finished in a specific order. [15]
WBS – Work Breakdown Structure
A WBS-Chart (Work Breakdown Structure Chart) gives a visual of all the tasks needed to be done in order for the project to be finished. This chart also consist of nodes and vectors, showing how all the tasks are connected to each other. The difference from the PERT-Chart is that this chart is based on a hierarchy tree. The first nodes are the headlines for the different tasks. Under these headlines, there are several other nodes that symbolizes the tasks. Depending on how detailed the WBS-Chart should be, the design team can continue breaking down the nodes and making them sub-headlines. [16]
Gantt-Schedule
A Gantt-Schedule is a visual schedule put on a time axis. To create a Gantt-schedule the design team have to identify the different activities that is going to be conducted in the project. These activities are then placed on the time axis in the order in which the activities should be carried out. The length of the bars indicates how long time it should take to complete the activity. If two or more bars are overlapping on the time axis, it indicates that these activities should be conducted parallel to each other.
Deciding on how long each activity should be assigned can be difficult if the designer are lacking in experience. A good way to start can be to place out the different deadlines on the time axis and then place out the activities based on if they should be completed before or after the specific deadline. After placing out all the activities, it will be easier for the designer to predict how long time each activity will take. [14]
Stakeholder Analysis
A stakeholder analysis is a process which the design team uses when trying to identify the different groups that will be affected of the final result of the project. The stakeholders should be organized based on the impact that the project will have on them and the impact that they will have on the project. [17]
Questionnaire Study
Since the design team is not the end user, it is important to get an understanding of the end user’s wants and needs. Collecting information from the end user can be done in many different ways. [14]
The methods used during for this questionnaire study will be explained below.
Observation: Structured
A structured observation is when a specific type of behaviour is observed. The design team creates an event where people will come and conduct the task that the designer wants to study. This type of method is easily studied but it does not give an explanation for the behaviour. [17]
Interview: Conjoint Analysis
This type of interviewing method is used to get insight to how people value different features on a product or service. This method is very useful when deciding what features new products should or should not have.
When using this methods, the designer shows some features to the respondent. The respondent will either rate the features or choose the best combination of features. [17]
Interview: Close Ended Questions
Close ended questions are a questions which the subject can answer with a simple yes or no. This type of answer does not need to be interpreted by the designer. This method is a very fast way to both interview people and analyse the subject’s response. [17]
Example of these kind of questions:
Is this a spoon?
Do you like milk?
Brainstorming
The goal with brainstorming is to generate a large quantity of concepts and ideas. A good way to use brainstorming is to sit in group and try to generate as many ideas as possible. The reason why design team should sit in a group is so that all the team members can build their ideas on the other members’ ideas. During a brainstorming session there should never be any criticism on any of the concepts. It does not matter how crazy the idea might be, another members might get a really good idea by building from the crazy one.
The brainstorming method can be used throughout the whole design process, whenever ideas or solutions are needed. [8]
Target group
Every person is different and like different things. Because of this, it is important that the design team knows who they are designing for. This group is called for the projects target group. The target group is different from the market. The market is everyone that can potentially can buy the product, while the target group is the ones which the design team have in mind when they are designing and who they see as the main buyer for the product, see Figure 16. [14] This group of users shares mutual goals, approach and behaviours when interacting with the specific product or service. [18]
When the design team have established who target group, they can start gathering information about what the buyer appreciates and how that will affect the product that the design team is creating. Another thing that design team should take in to consideration, is that it is not always the user that buys the product, it could be a parent that buys a toy for his or hers child. [14]
Personas
A persona is a fictional character created by the design team. The personas are not real people but they are based on the target group that the design team is designing for. [18] When gathering information for the personas, the design team can for example look at demographics, habits or a sources of motivation. At last the character is given a name. It is important that everyone in the design team really buys in to the persona and its characteristics. This character should motivate the design team and keep them on track, not make the team confused. [8]
Functional analysis
A functional analysis is a method used to collect data. This data is in the forms of functions that product should have or could have. A functional analysis should only express the function is a verb and a noun and not a description in how the final technical solution should look. A functional analysis will get the best result if it is carried out with all team members during a brainstorming session. This is important since all members should have a chance to contribute to the finished result. [19] [20]
Functional Analysis table contains:
Feature
– The function (verb)
Noun
– A noun that is connected to the feature
Note
– A note about noun
Type
– Classification of the function –
Main function (MF), Necessary function (NF),
Desirable function (DF), Unnecessary function (UF)
Description of the classification of the functions:
Main function
– The primary function. If this function is not fulfilled, then the product does not work.
Necessary function
– These functions should be met
Desirable function
– These functions is desirable, but not a priority
Unnecessary function
– These functions are for a various reason is considered unnecessary
There should be one functional analysis for each stakeholder. The reason for this is that some of them have different wants and needs for the product. For example an assembler wants the product to be easy to mount, while this might not be a demand from the user unless the user and the assembler happen to be the same person.
Image Board
Image Board, also called Mood Board is a picture collage which is used to give inspiration to the design team. The image board can show feelings that the design team wants the target group to feel or it can be to show the environment in which the target group is living or working in. These pictures can be good to make sure that everyone in the design team going in the same direction [14]
Sketching
Sketching is a good technique when it comes to both visualizing the idea to others and trying out different solutions. A sketch can show things that might be hard to explain. The sketches can be made in both two- and three dimensions, depending on what is important to show. When lots of sketches are done, it is easy to compare and them with each other and choose the best concept. In the beginning, the sketches should be simple and just show the necessary details. When the project then evolves, so should the sketches and they should go more into details the further on in the project that you come. [14]
Design Analysis
When the design team is designing a product it is important for them to keep track on the ongoing trends and see what might be popular in the future. Design and trend analysing for future trends can be hard to do, because the design team can never really be know what will be popular a year from now. There are two ways to go, either the design team can see what is popular today and maybe make small changes or as few companies dare, create their own trends. [14]
CAD – modelling
A CAD-model can give the design team an early understanding for how the sketch would look like in real life. This is also a good step to have between sketching and model making, because you can really see the dimensions and the different objects compared in size with each other. It is also good when you fast want to compare different designs with each other. [14]
Rendering
After a CAD-model is created, the design team can use a rendering program to make the CAD-model more realistic and show how it would look in real life. The design team can create different types of renderings, it can be a rendering representing just the product or the how the product would look like in its future environment. [14]
Physical Model
After a sketch has been created on a paper and then made in to a CAD-model in the computer, it can be a really good thing to create a physical model. The physical model can be very easy and basic or very advanced and look exactly like it would when it is produced, this is all depending on when in the design process that it is made. When creating a model, the design can really experience how the product would be to use. The design team can also see things with model that had not been noticed during sketching and making of the CAD-model. When the model is rough, it is called a mock up and they could just be tape on the wall or cubes that has been drawn on. When a model is created in end of the product, it can be divided in to two kinds of models, design models and functional models. [14]
Design model and Functional Model
A design model, looks just like it has been produced. A design model does not work, it only has the same look and use of material as the product while the functional model have them same functions as the real product.
A functional model is a model which works just like the real product would. This could be made in to a smaller scale model, but normally it is in scale of 1:1.
The design model and functional model can sometimes be combined.
A model is normally in the same shape, of the same material and have the same functions as the finish product, the things that can be different is the manufacturing method. The reason for not using the same manufacturing methods is because the machines and tools are usually very expansive. [14]
Approach and Implementation
This chapter will present the approach of this thesis and also how the methods have been implemented throughout it. The approach for this thesis has been a mixture of designer-based (see Chapter 2.3.2) and research-based (see Chapter 2.3.3) and it will be presented in the stages of design process Bootcamp Bootleg as has been described in Chapter 2.4 at page 12.
Empathizing
The first stage is the empathizing stage. Here will the design brief, planning of the thesis and questionnaire study be presented.
Design brief
The first thing in I did in this thesis was to get a design brief. The company that I worked with, did not give me so much information about what they wanted during the brief. They wanted to see what I could do without giving me any boundaries, but if I had any questions about ironing boards, I could always ask them.
Planning
After the design brief, I started with planning the thesis.
PERT-chart
I started with creating a PERT-chart. I began with identifying the different milestones for the thesis. These milestone were written down on post-it notes to make them easier to arrange. The post-it notes were then placed in order of which they were going to be conducted and whether or not they were depending on other milestones to be finished before. When all the post-it notes were arranged in a satisfying way, lines were drawn between the notes to make the critical path visual and to give a clear view of which milestones were depending on others. The PERT-Chart was then put in the computer and printed.
The PERT-chart which was created for this thesis can be seen in Attachment 8.1 WBS-chart – Work breakdown structure chart
When the PERT-chart was done, I continued with breaking down the different milestones and thereby creating a WBS-chart. The post-it notes that were used during the creation of the PERT-Chart was used here as well. The milestones were placed in the order, which they were going to be conducted and used as headlines for the WBS-Chart. These headlines where broken down in to tasks and written on post-it notes, one note for each task. These where then placed under each headline. The WBS-Chart was then put in the computer and printed.
The WBS-Chart that was created for this thesis can be seen in Attachment 8.2
Gantt-Schedule
The next part of the planning, was creating a Gantt-schedule which would give me all the tasks on a timeline. The tasks for the Gantt-schedule was based on the tasks that were identified during the creation of the WBS-chart.
The tasks where placed in a column, in the order in which they should be conducted. Before the estimation on how much time each task would take, was the different fixed dates place out on the timeline. These dates were the dates for the mid-presentation, final presentation and the date for when it is time to send the report to the opponent. Based on these dates, it is easier to estimate on how much time each task maximum could take. The time estimations where created from end to beginning.
The Gantt-Schedule that was created for this thesis can be seen in Attachment 8.3
Questionnaire Study
To get valuable information from users of ironing boards, was a questionnaire study conducted. This was a way to get some thoughts from users and information about their wants and needs. The questionnaire study included 20 people that were observed and interviewed separately. The sex ratio was 12 male and 8 female in different ages.
The questions that were asked were divided in to three sections.
The first section was about observing the subjects when they interacted with ironing boards that were brought to the interview. These ironing boards had different styles and shapes, see Figure 17. The ironing board with blue cover is the one which is referred to number 1, the ironing board with pink cover is referred to as number 2 and the blue-green to number 3.
The second section of the interview focus on the ironing board that the subject have at home and the usage of it.
The third focused on the future ironing board for the subject. What they value the most when they buy an ironing board and new functions that the user would like to see in the future.
The questions asked during the questionnaire study can be seen in Attachment 8.5.1.
The answers given by the subjects can be seen in Attachment 8.5.2.
Design analysis
During this thesis was two design analysis made and compared. The first analysis was made after a visit to the “Furniture and Light Fair” in Stockholm, Sweden. The second design analysis was create after a trip to a store in London, UK called “Skandium”, where they sell Scandinavian design interiors.
Larger images of Figure 18 and Figure 19 can be seen in Attachment 8.6.
At the Furniture and Light Fair in Stockholm, you could see soft colours with a lot of natural material like wood and concrete. There were a lot of geometric shapes mixed with each other, either in black and white or in different soft pastel colours.
As shown on Figure 18, there are a lot of furniture’s where the designer have taken a natural material like unpainted wood and used it together with material that has been painted in a toned down colour.
Compared to last year, the nature has gotten a larger voice and is now moving from the outside in.
In the “Skandium” store in London, you could defiantly see the Scandinavian design. They had the same colour scheme that you could see during the furniture and light fair in Stockholm.
The use of natural material like wood where used a lot with painted surfaces.
Table of Contents
Abstract
Sammanfattning
Table of Contents
Acknowledgements
Abbreviations
Programmes
1 Introduction
1.1 Background
1.2 Objectives
1.3 Company information
1.4 Delimitations
1.5 Disposition
2 Theoretical Background
2.1 Overcrowded household
2.2 Design Science
2.3 Approaches when designing
2.4 Bootcamp Bootleg
2.5 Double Diamond
2.6 Appearance
2.7 Human Factors
3 Method
3.1 Design Brief
3.2 PERT-Chart
3.3 WBS – Work Breakdown Structure
3.4 Gantt-Schedule
3.5 Stakeholder Analysis
3.6 Questionnaire Study
3.7 Brainstorming
3.8 Target group
3.9 Personas
3.10 Functional analysis
3.11 Image Board
3.12 Sketching
3.13 Design Analysis
3.14 CAD – modelling
3.15 Rendering
3.16 Physical Model
3.16.1 Design model and Functional Model
4 Approach and Implementation
4.1 Empathizing
4.2 Define
4.3 Ideate
4.4 Prototype
5 Result
5.1 Final Concept
5.2 CAD – model
5.3 Renderings
5.4 Main Dimensions
5.5 Mounting the ironing board
5.6 Physical Model
6 Conclusion and discussion
6.1 Design process
6.2 Design brief and direction
6.3 Planning
6.4 Design process
6.5 Questionnaire study
6.6 Design analysis – Stockholm and London
6.7 Stakeholder and functional analysis
6.8 Image board and Scandinavian style
6.9 Target group and Personas
6.10 Sketching
6.11 Final design
6.12 Name and Logo
6.13 Physical model
7 References
8 Attachments
8.1 Attachment 1 – PERT-chart
8.2 Attachment 2 – WBS-chart
8.3 Attachment 3 – Gantt-schedule
8.4 Attachment 4 – Stakeholder
8.5 Attachment 5 – Questionnaire study
8.6 Attachment 6 – Trend analysis
8.7 Attachment 7 – Image board
8.8 Attachment 8 – Personas
8.9 Attachment 9 – Functional analysis
8.10 Attachment 10 – Sketches
8.11 Attachment 11 – Renderings of the four concepts
8.12 Attachment 12 – Renderings of the final concept
8.13 Attachment 13 – Different styles
8.14 Attachment 14 – Physical model
Table of Figures
GET THE COMPLETE PROJECT




